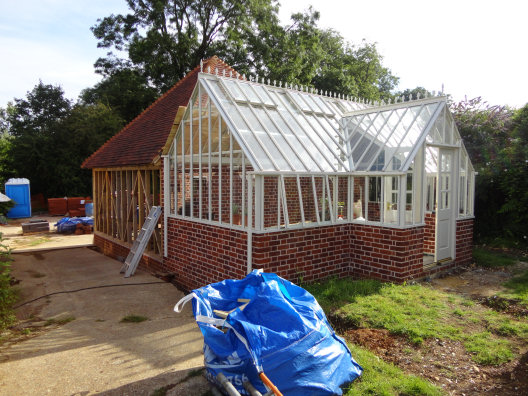Non-Residential Projects
Shopfront: West Street, Faversham
The Westgate Hall, Canterbury
New build: workshop and garage
Glasshouse for private Client
Boundary railings and gates
Glass link to the Westgate Towers
Café and museum, Canterbury
Repairs to boundary walls and gable |
Glasshouse for private Client

|

|

|
|
In conjunction with the erection of garaging (illustrated separately but visible in the background) a glasshouse was erected backing on to the cartshed and sharing a brick wall. The photographs show the glasshouse during construction with protective sheets covering the rear slope of roof glazing visible in the interior shot.
The glasshouse was provided by a specialist supplier requiring the base and plinth walls to be constructed to their setting out template. Brick walls laid in Flemish bond, and set in lime mortar, were built using the same hand-made bricks used for the other outbuildings.
Internally, the floor was finished using diamond chequer stable paviours, in Staffordshire blue, laid in a one third lap bond to ensure that the chequer pattern was continuous. The paviours are butt jointed (ie. without mortar joints between them) in the traditional manner keeping the chequer pattern tight.
|
|