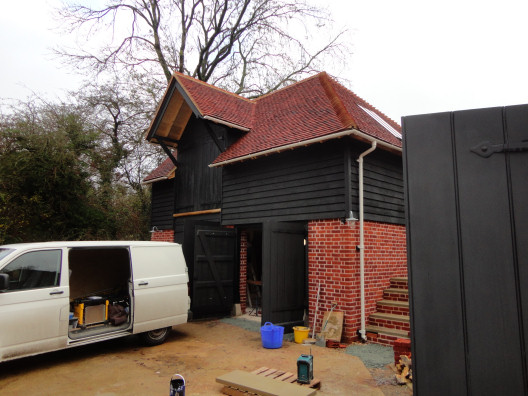Non-Residential Projects
Shopfront: West Street, Faversham
The Westgate Hall, Canterbury
New build: workshop and garage
Glasshouse for private Client
Boundary railings and gates
Glass link to the Westgate Towers
Café and museum, Canterbury
Repairs to boundary walls and gable |
New build: workshop and garage



|

|



|
|
Planning permission was obtained for a series of outbuildings to be constructed in close proximity to a mediaeval farmhouse. The accommodation includes a two-bay cartshed style garage and a two storey building with garaging at ground floor level and a workshop above. The accompanying photographs show the buildings nearing completion.
The cartshed has a brick spine wall (shared with a glasshouse which is illustrated separately) and a brick retaining wall against a bank which contains a mediaeval well 100m deep. Where the walling is not shared or retaining, it is in timber frame clad with feather-edged weatherboarding. The front elevation is constructed using an oak frame supported on ragstone plinths which protect the timber from ground moisture. An almost pyramidal roof is covered with hand made tiles.
The two storey workshop building is set further in to the bank to create a turning space for cars between it and the adjoining cartshed. The method of construction is much the same as the cartshed and the roof is hipped where it faces the prevailing weather, gabled at the opposite, sheltered, end nearest the tree and has a projecting section of roof which gives some protection to the first floor loading bay doors. A pair of inward opening glazed doors is fitted behind the solid outer doors and these allow daylight to enter the workshop together with a large conservation rooflight set in the hipped roof slope.
|
|